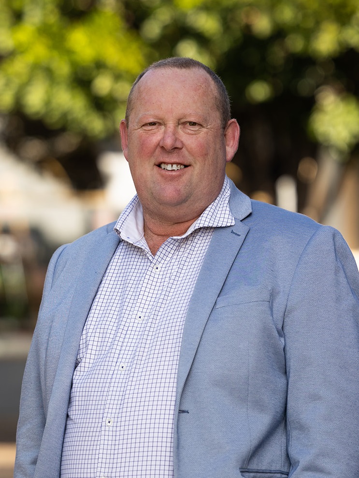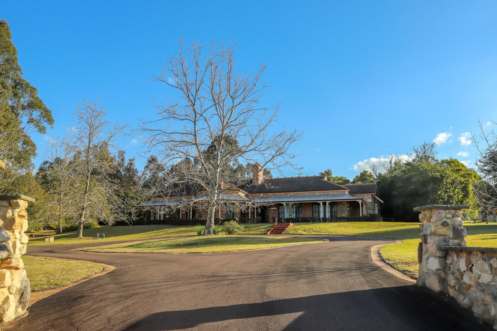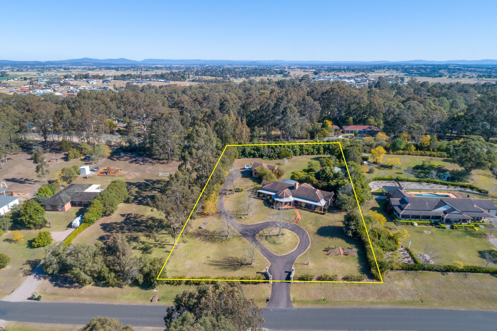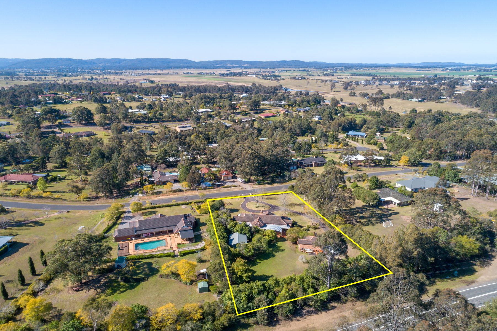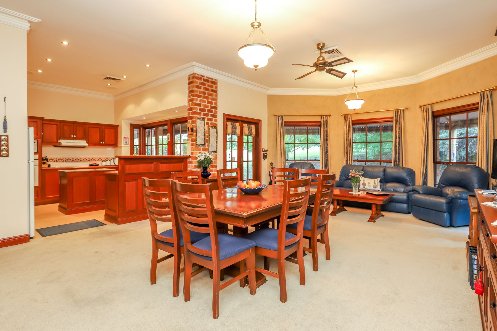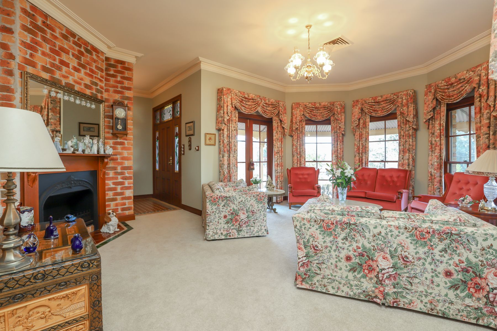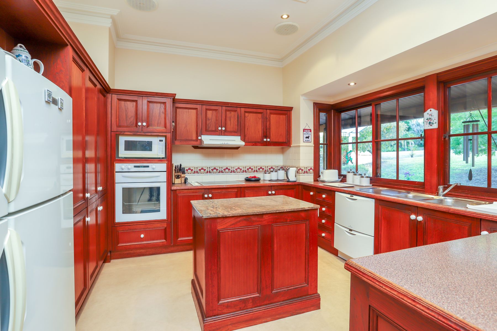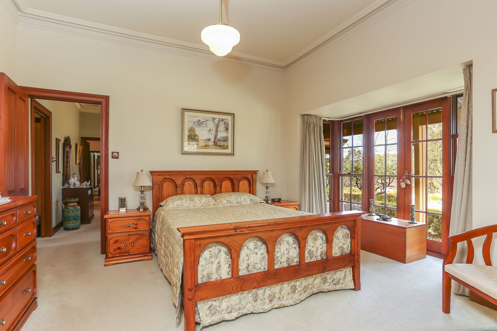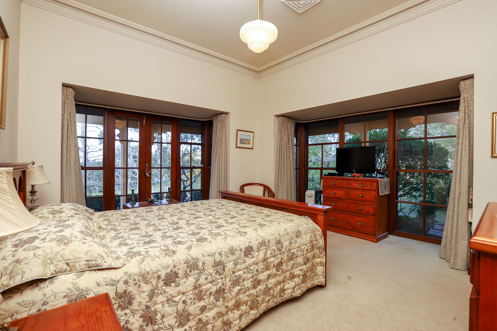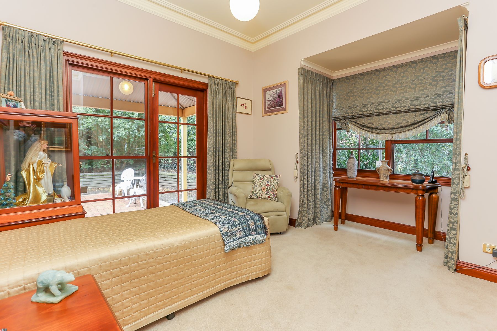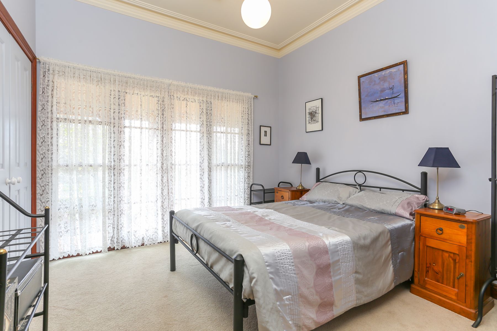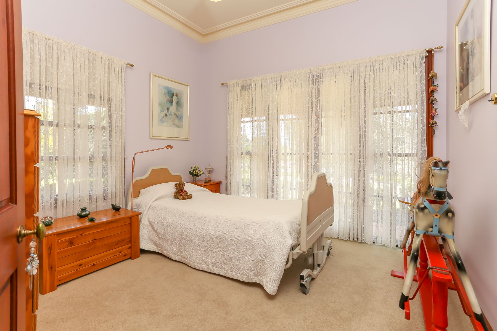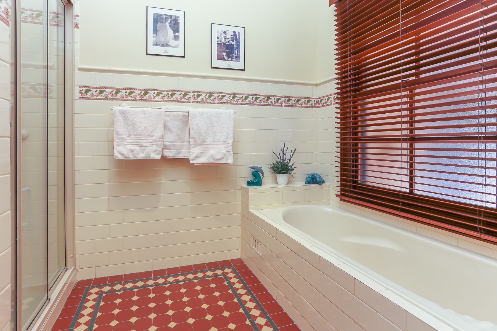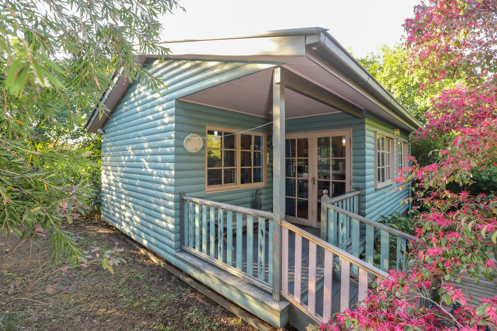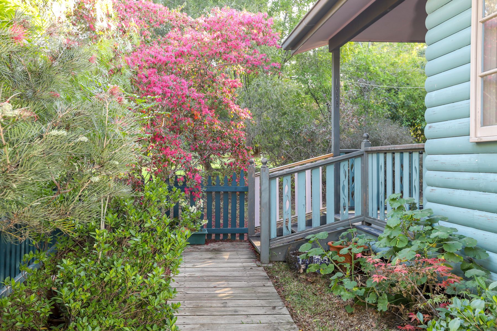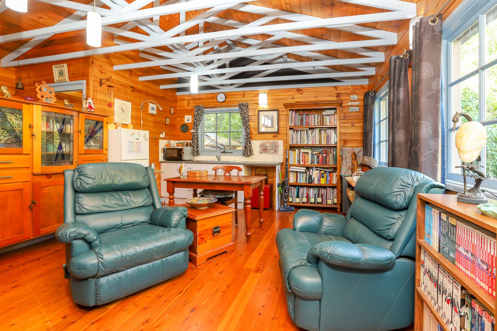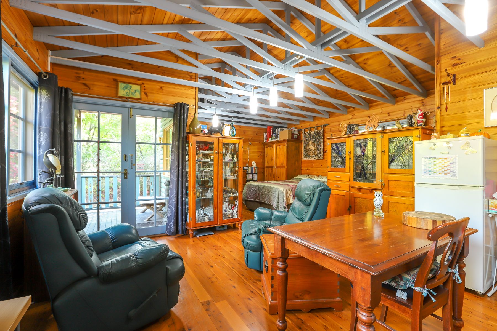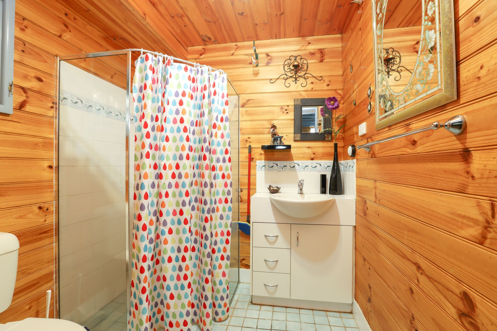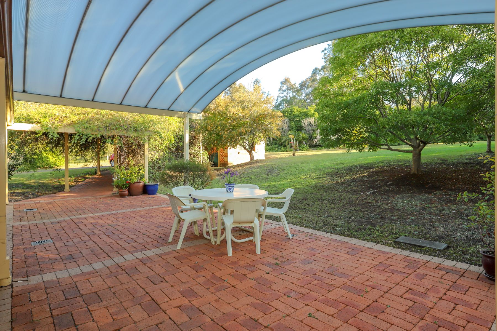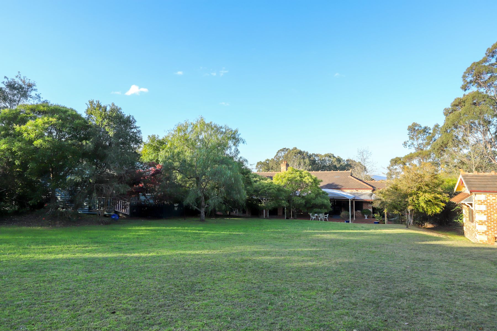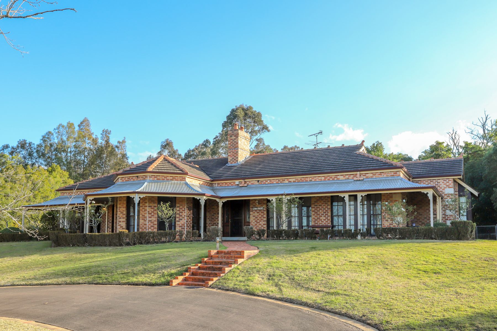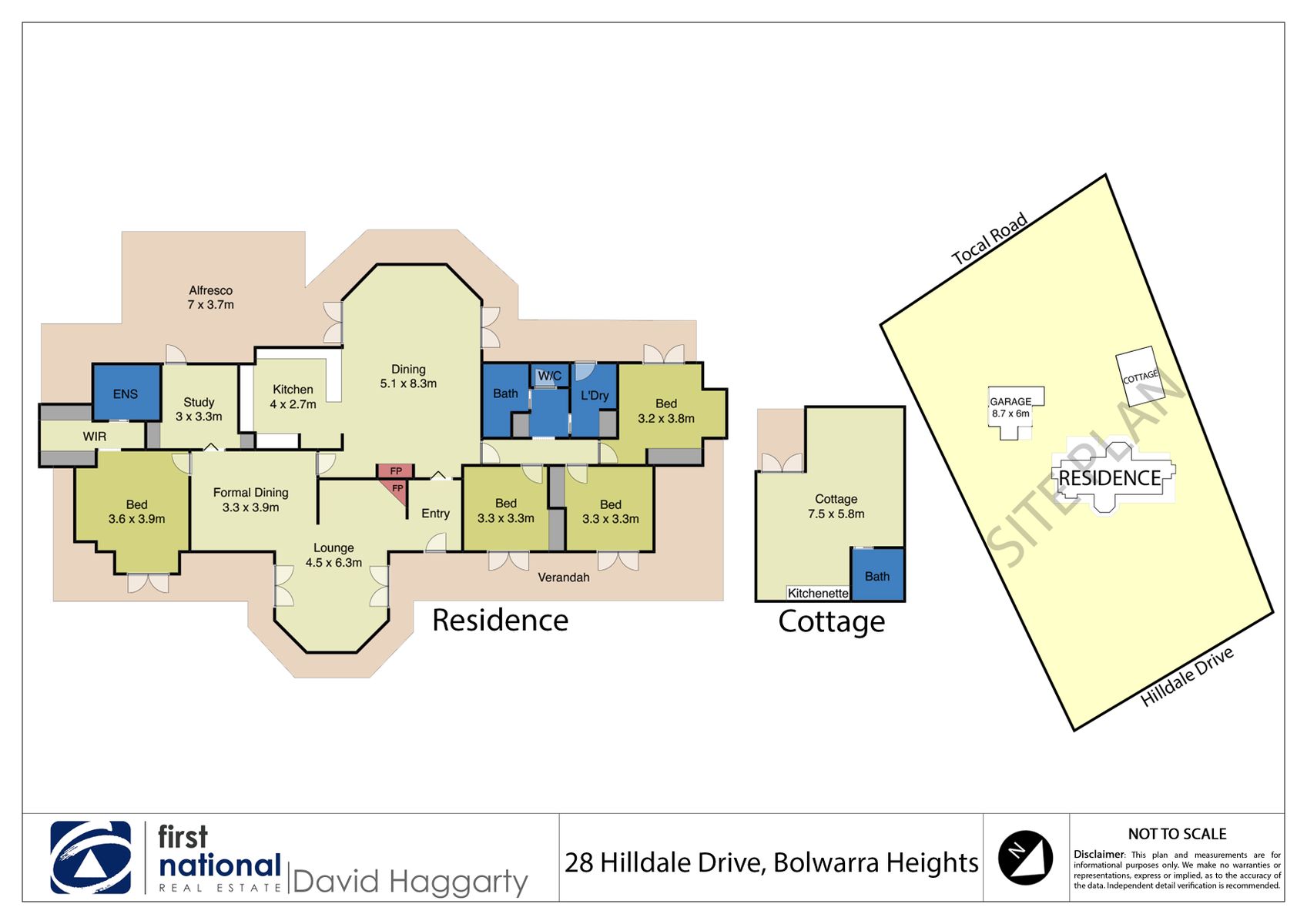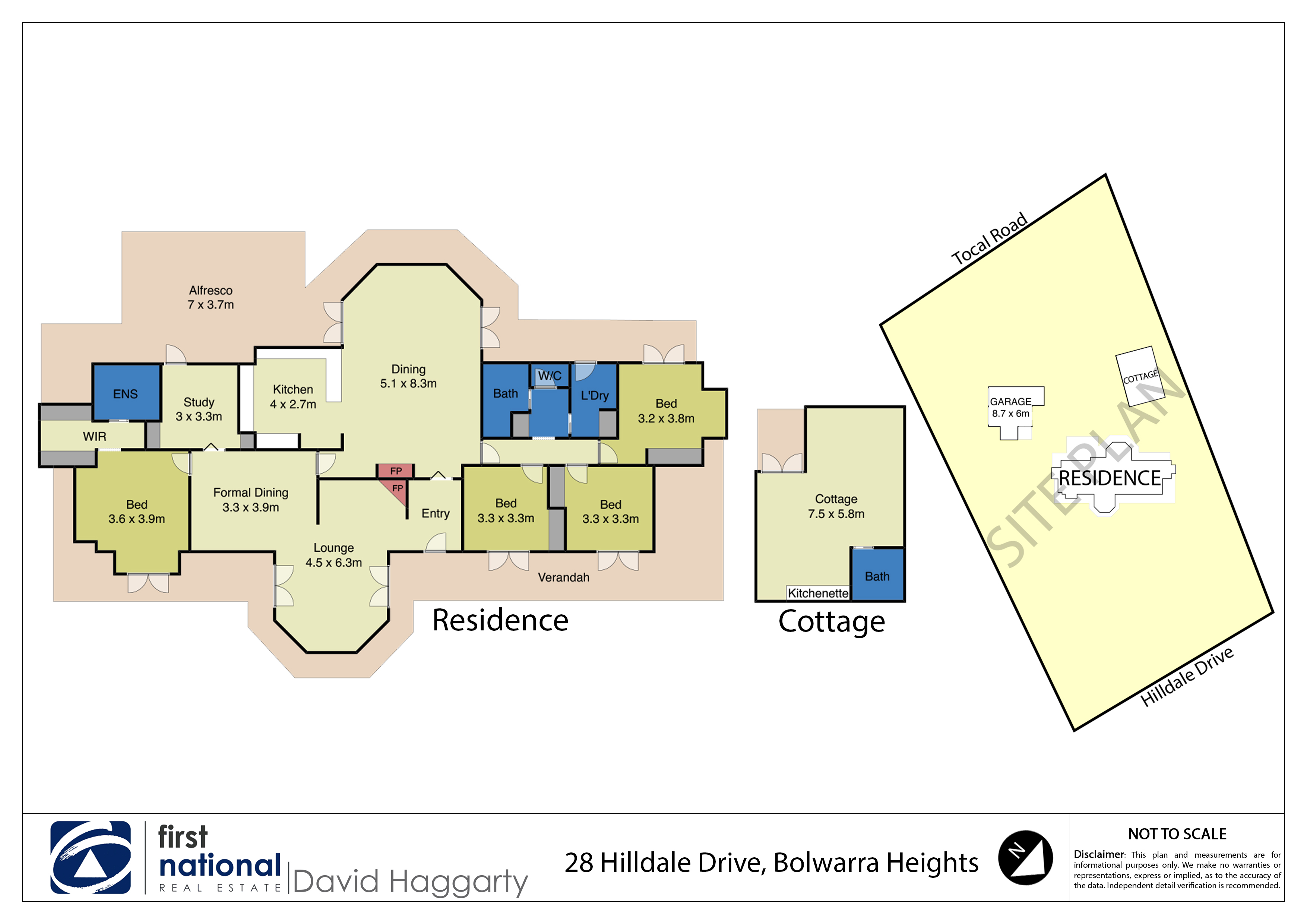Property Gallery
Life’s stressors melt away as you drive through the sandstone gated drive
Traveling between immaculate established formal gardens you are presented with this impressive master built Treffyn Home.
$1,085,000.00
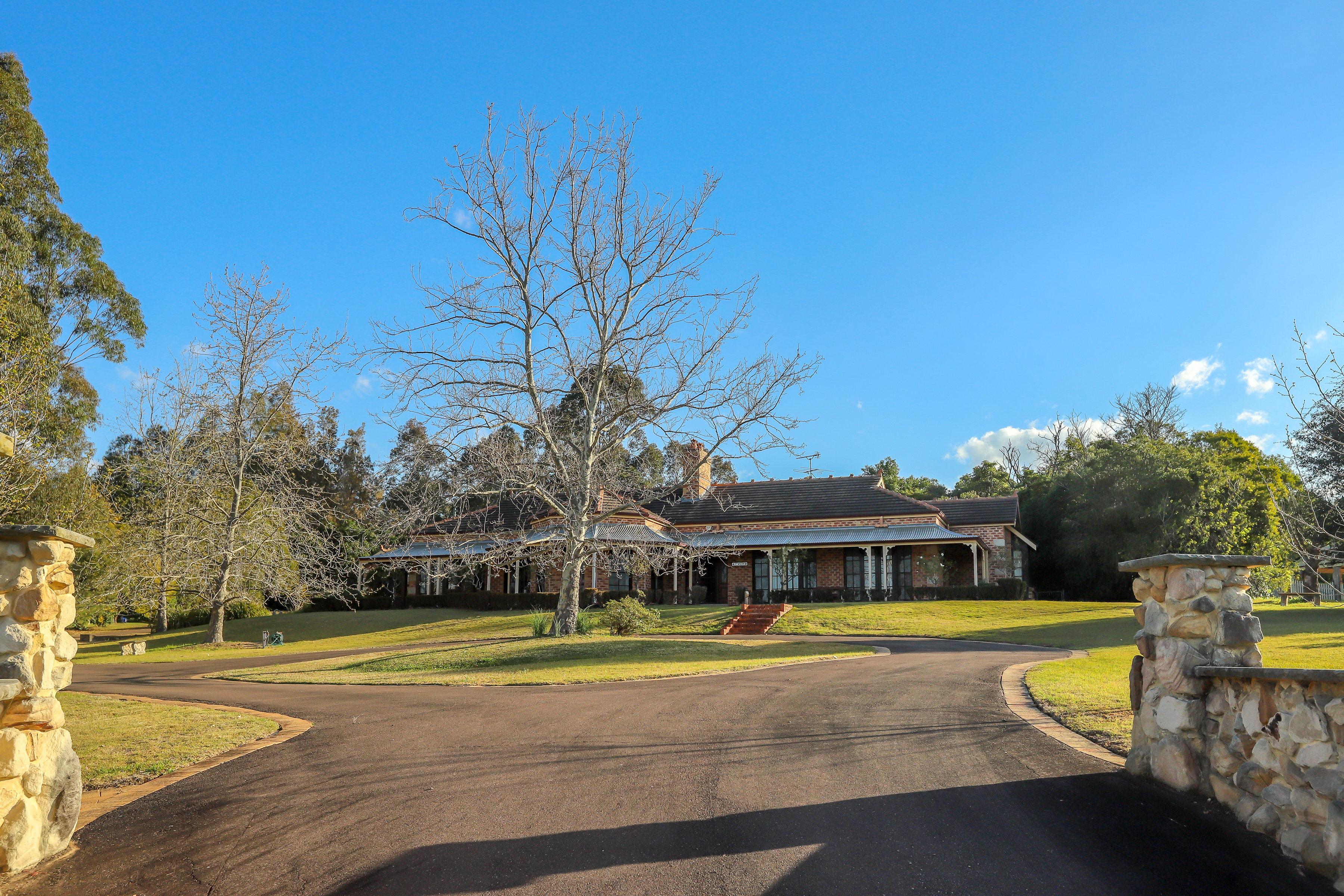

______________________________________________________________________________________________________________________________________
Bedrooms |
Bathrooms |
Car spaces |
Land size |
5 |
3 |
3 |
5859 sqm |
Description
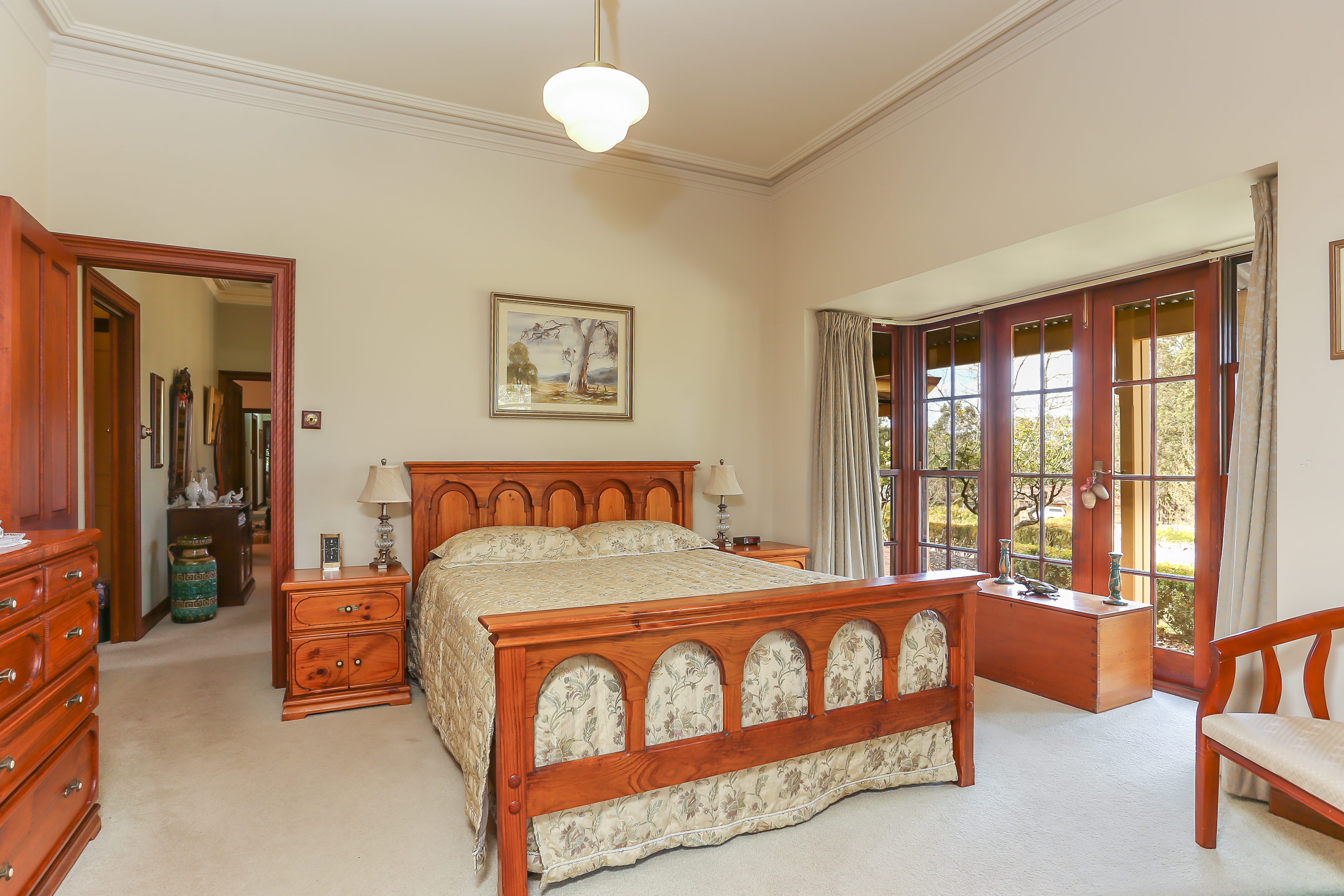
Taking inspiration from a Federation Manor the home sits stately high in the block, presiding regally over prestigious Hilldale Drive.
No expense has been spared from the cedar cabinetry to the solid brass fittings, a grand country estate is the lingering impression you are left with like the scent of a firm leather chesterfield in the parlour of a homestead.
Privacy and connection: they are two conflicting values, yet the home has found both with a main suite in a separate wing of the home, with its bay windows, dressing room, spa-ensuite and library still only steps from the formal and informal living spaces.
The formal lounge and dining room offers grand living with its noble floor to picture-rail bay timber windows and dignified gold pendant lighting. The casual living area juxtaposes this with a softness tailored for family life; open and warm, overlooking the greenery of the garden with a wall of windows and the space to cook, dine and relax together.
Total year round comfort is provided with an open fireplace in the formal lounge, combustion fire in the living room and ducted air conditioning throughout.
In 1998, the property had extra accommodation added, the building of a log cabin, offering a full sized bathroom with sleeping and living space including a kitchenette. Air conditioning and a covered deck make for a home away from home for guests while allowing some privacy from the main home.
Covered and landscaped the outdoor areas provide lazy areas for retreat and formal realms for entertaining. An adult sized swing brings out the inner child in all and from the top of the property it looks down over the open lawns and interwoven spaces that give the garden a magical appeal while still feeling dressed. An integrated watering system keeps the jobs list down.
The triple garage is separated from the house by a rose covered arbour and has workshop space as well as three phase power. With large open windows for natural light and a patio area attached, it is a real asset for those who like to tinker.
An essay could be written about the attributes of this home, but realistically it can only be appreciated by visiting yourself so call Mick Haggarty today on 0408 021 921 to book a private inspection.
" First National David Haggarty, We Put You First "
Inclusions
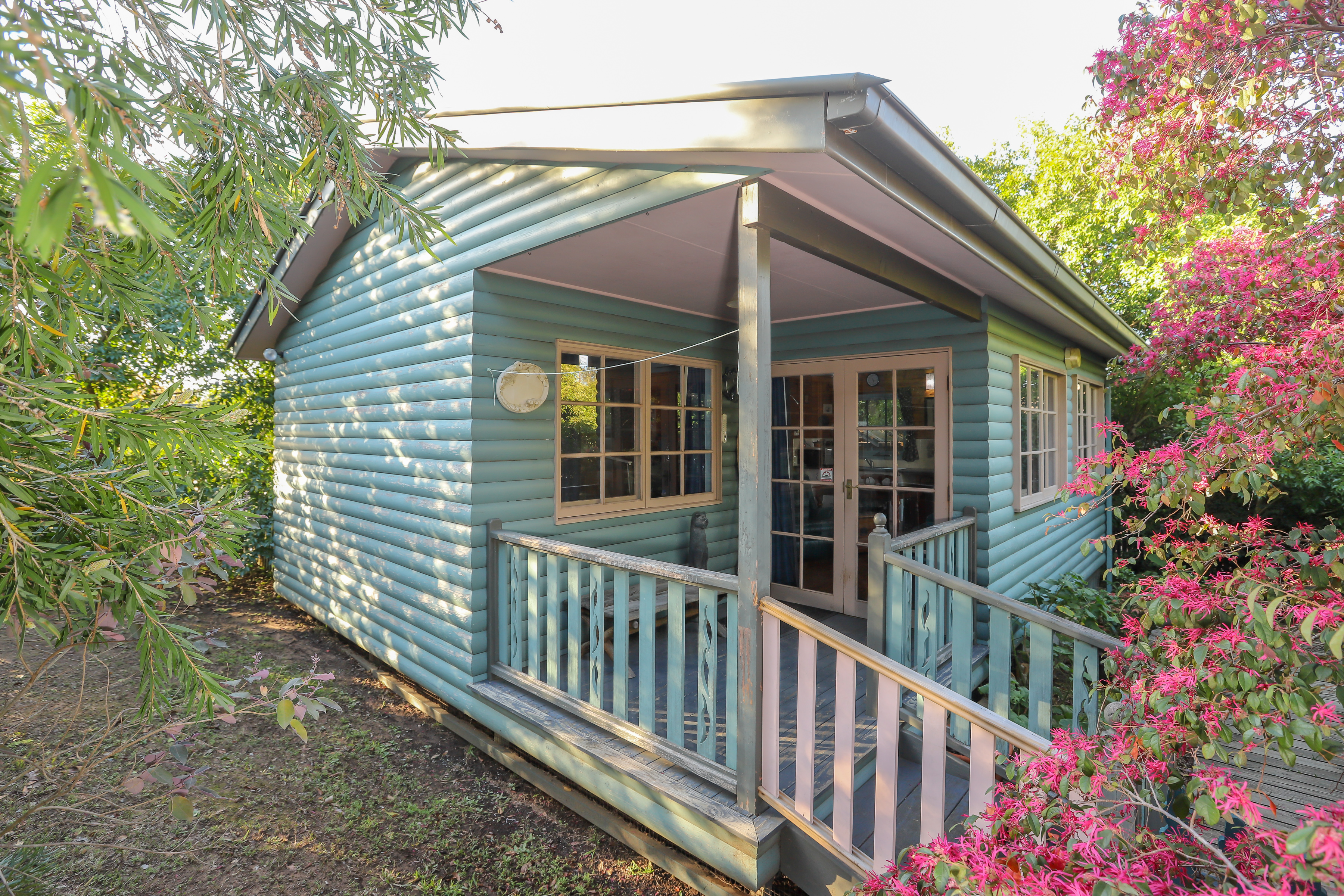
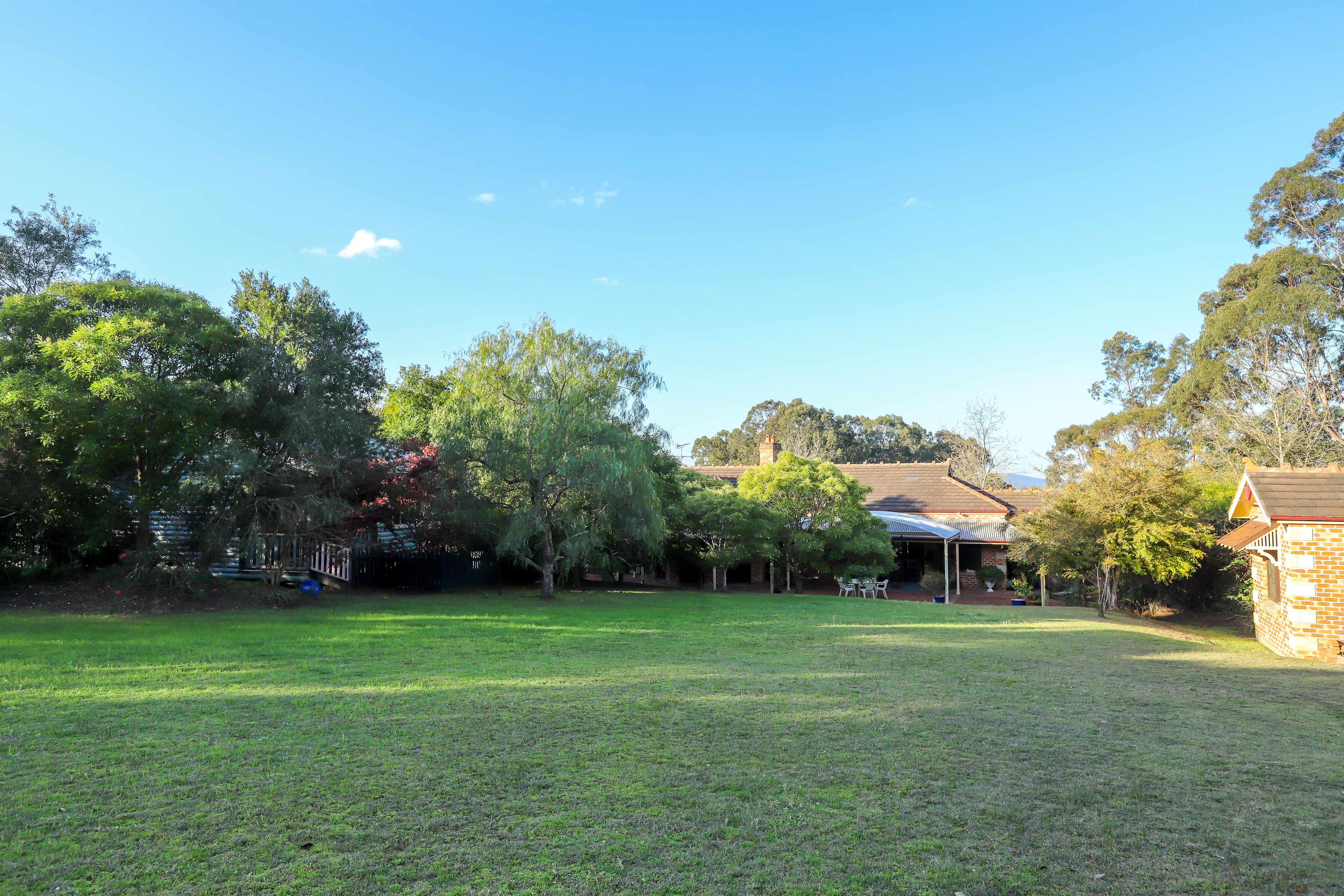
______________________________________________________________________________________________________________________________
FRONT YARD
Master built “Treffyn” Home
Sand stone front entry gates and garden walls
Manicured lawns and established gardens
Formal rose gardens and hedges
Brick pathways
Bordered ash halt hot mix driveway
Wrap around veranda
Coach lights
Watering system
ENTRY
Tessellated tiled floor
Lead light windows with Waratah feature
Pendant light
Bi fold doors
Feature front door
Security screen door
FORMAL LOUNGE AND DINING
Open fire place
Tiled hearth
Plush cream carpet
Glass feature French doors onto veranda
Quality drapes
Bay shaped formal lounge room
Five light gold pendant lights
STUDY
Built in book cases
Two built in cupboards
Glass door and floor to picture rail window
Quality drapes
Plush cream carpet
Bi-fold doors to the formal dining
KITCHEN
Cedar cabinetry
Double fridge space
Island bench with granite bench top and drawers under
Bay window
Single and half sink
Fisher Paykel double dish draw dishwasher
Westinghouse wall integrated oven
Glass top electric stove
Down lights
Exhaust fan
Ceramic cupboard handles
LIVING ROOM
Combustion fire
Brick feature walls
Bay window overlooking the garden
Two Sets of French doors to the verandas
Quality drapes
Ceiling fan
Brass curtain rods
MAIN SUITE
Two bay windows one with French doors leading to the veranda
Full length windows
Plush cream carpet
Frosted glass pendant light
Dressing room
Arched timber feature window in the dressing room
Cedar vanity
Full length wall mounted mirror
Separate shower
Corner spa bath
Frosted glass timber windows
IXL light
Tessellated floor tiles
BEDROOMS 2 - 4
Glass pendant lights
Plush cream carpet
Lace curtains(bed 2&3)
Built in robes
Glass window door to the back garden (bed 4)
Full length timber windows
French doors leading to the veranda (bed 2 & 3)
Bay window (bed 4)
Quality drapes (bed 4)
MAIN BATHROOM
Tessellated floor tiles
Three way design
Cedar vanity
Linen press
Separate WC
Wall mounted mirror
Over mirror face lights
Separate bath and shower
Timber windows with frosted glass
LAUNDRY
Linen press
Tessellated floor tiles
Glass door to the court yard
Security screen door
Bench space with built in sink and cabinetry
Exhaust fan
Man hole
Built in ironing board cupboard
BACK GARDEN
Climbing rose arbour
Private pergola area
Brick pathways and courtyard
Swing built for an adult
Open lawns
Established gardens and trees
Private space not over looked
LOG CABIN
Open plan with kitchen, living area and bedroom space
Timber lined & fully insulated
Covered Porch
Separate bathroom with shower, vanity and WC
Cathedral ceilings
Reverse cycle split system air conditioning
Constructed in 1998
Timber path to main Residence
Fenced garden
TRIPLE GARAGE
Workshop space
Remote garage doors
Separate to the house
Undercover path to the house
Three phase power
Brick and tile construction
Timber windows & 2 access sliding doors
EXTRAS
Ducted air conditioning
Fully insulated ceilings
Ten foot ceilings
Security system
Solid timber internal doors with brass door stops, hinges and knobs
Around Bolwarra Heights
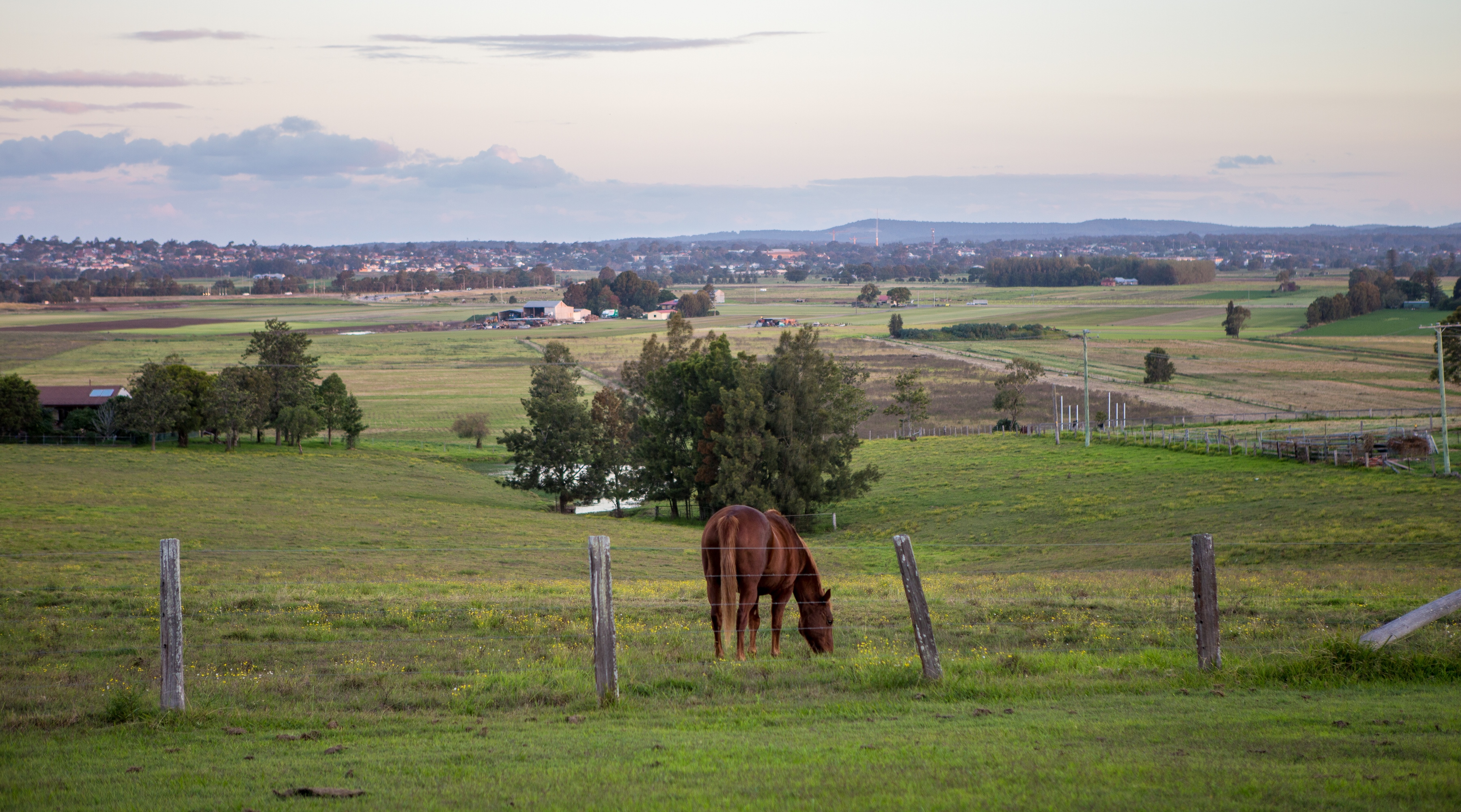
Bolwarra Heights enjoys an elevated position of around 47m above sea level offering sweeping views from the abundance of vantage points particularly from the Bolwarra Lookout and playground, which oversees the famous “Bolwarra Flats” farmlands. Bolwarra Heights began in the early 1820’s with a land grant awarded to settler George Lang and shows no sign of slowing down now.
• Easy access to the Maitland CBD
• Larger homes becoming available in the area
• Increase in upper end property prices
AROUND BOLWARRA HEIGHTS
SCHOOLS:
• Bolwarra Public School
• Saint Peters Maitland
• Maitland Grossman High School
CAFES AND RESTAURANTS:
• Bolwarra general store and cafe
• Greenhills shopping centre
• The Levee
• The Whistler
ACTIVITIES:
• Maitland Levee/ Art gallery
• Steam Fest
• Tocal College
About Us
MICHAEL HAGGARTY I Principal Licensed Real Estate Agent & Auctioneer / Commercial Sales and Leasing
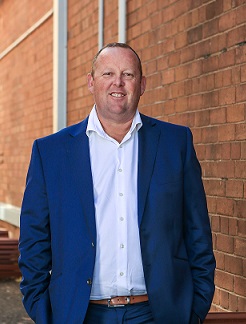
Mick Haggarty is an experienced real estate agent that likes to let his results speak for themselves. He prides himself on his tireless work ethic and commitment to providing his vendors with accurate advice and premium results.
Mick is a Licensed Real Estate Agent with a strong local knowledge and reputation, for telling it how it is ! He believes honest communication and trust are essential elements to successful results in real estate. His relaxed approach to sales is well received by buyers and sellers alike.
Mick is a proven performer, with over 25 years experience in the business and even in the toughest times, has developed a strong reputation in the industry as an agent that produces wonderful results on a regular basis.
If you need your property sold, Mick Haggarty is the first agent you should call! Specialising in residential, rural and commercial sales / leasing, you cannot beat local knowledge and experience !
Links
Mick Haggarty: First National profile and current listings
Disclaimer
All images in this e-book are the property of First National David Haggarty. Photographs of the home are taken at the specified sales address and are presented with minimal retouching. No elements within the images have been added or removed.
Plans provided are a guide only and those interested should undertake their own inquiry.

